Tucked away on a serene 5-acre estate in the heart of Dundas Valley, 66 Weirs Lane is a residence that redefines modern luxury. Designed with a meticulous nod to the iconic work of Mies van der Rohe, this net-zero inspired masterpiece seamlessly blends sleek architectural brilliance with the natural beauty of its surroundings. It’s more than a home—it’s a statement.
A Vision Realized
Created by DB Custom Homes and brought to life by SMPL Design, this over-8,000-square-foot estate is a testament to innovation and artistry. With a striking façade of glass, sleek white ACM panels, warm wood siding, and a 9-species live green roof, this home exudes sophistication and sustainability in equal measure.
Inside, soaring 11.5-foot ceilings and 12-foot triple-pane custom sliding glass doors spanning 115 feet invite the outdoors in, immersing every room in natural light. The seamless indoor-outdoor flow creates an atmosphere of modern elegance, perfect for intimate moments or grand entertaining.
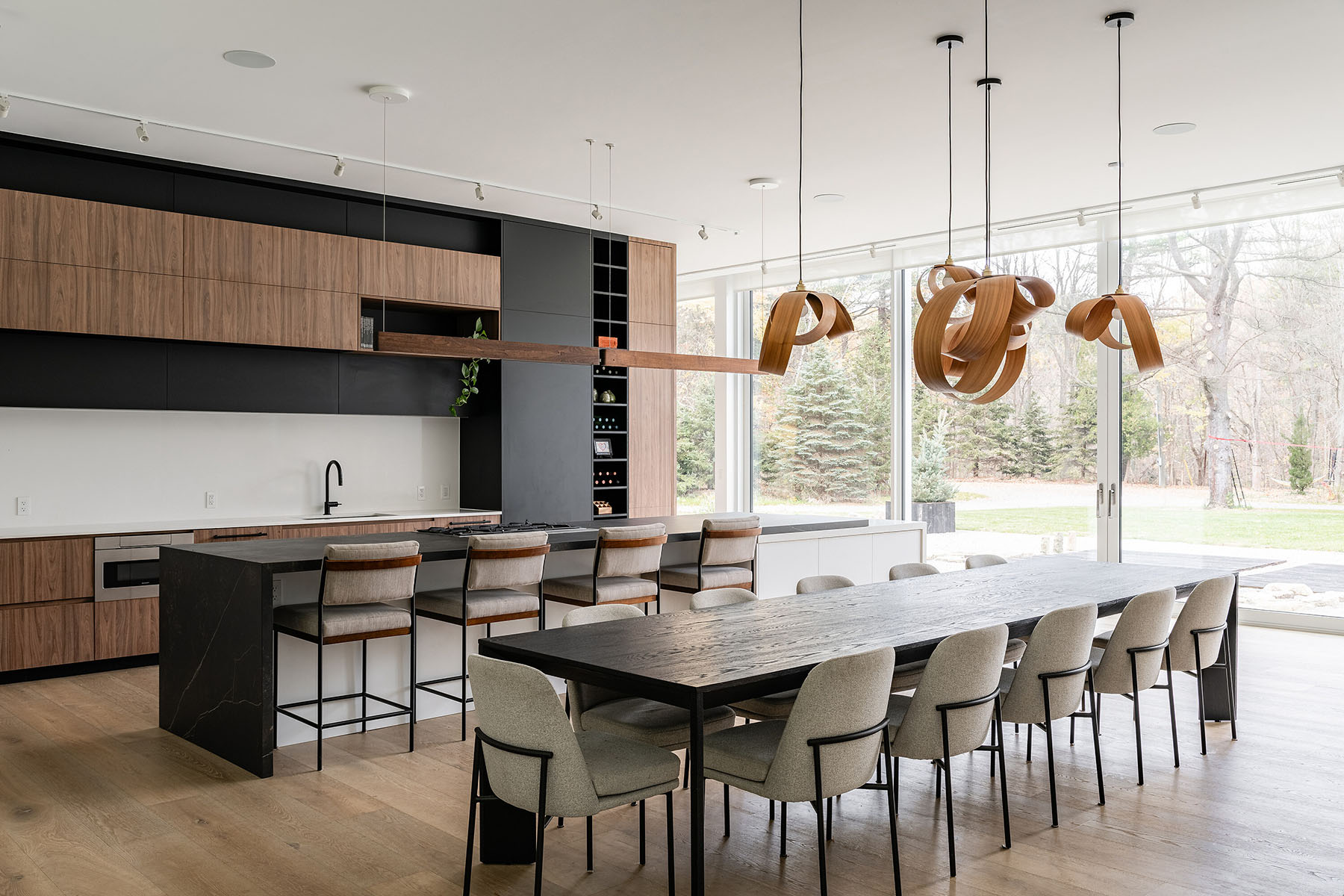
The Heart of the Home
At the center of this architectural wonder lies a gourmet kitchen fit for the most discerning culinary enthusiast. With a 17-foot working island, premium Gaggenau integrated appliances, and a butler’s pantry featuring every conceivable convenience, it’s a space where functionality meets art.
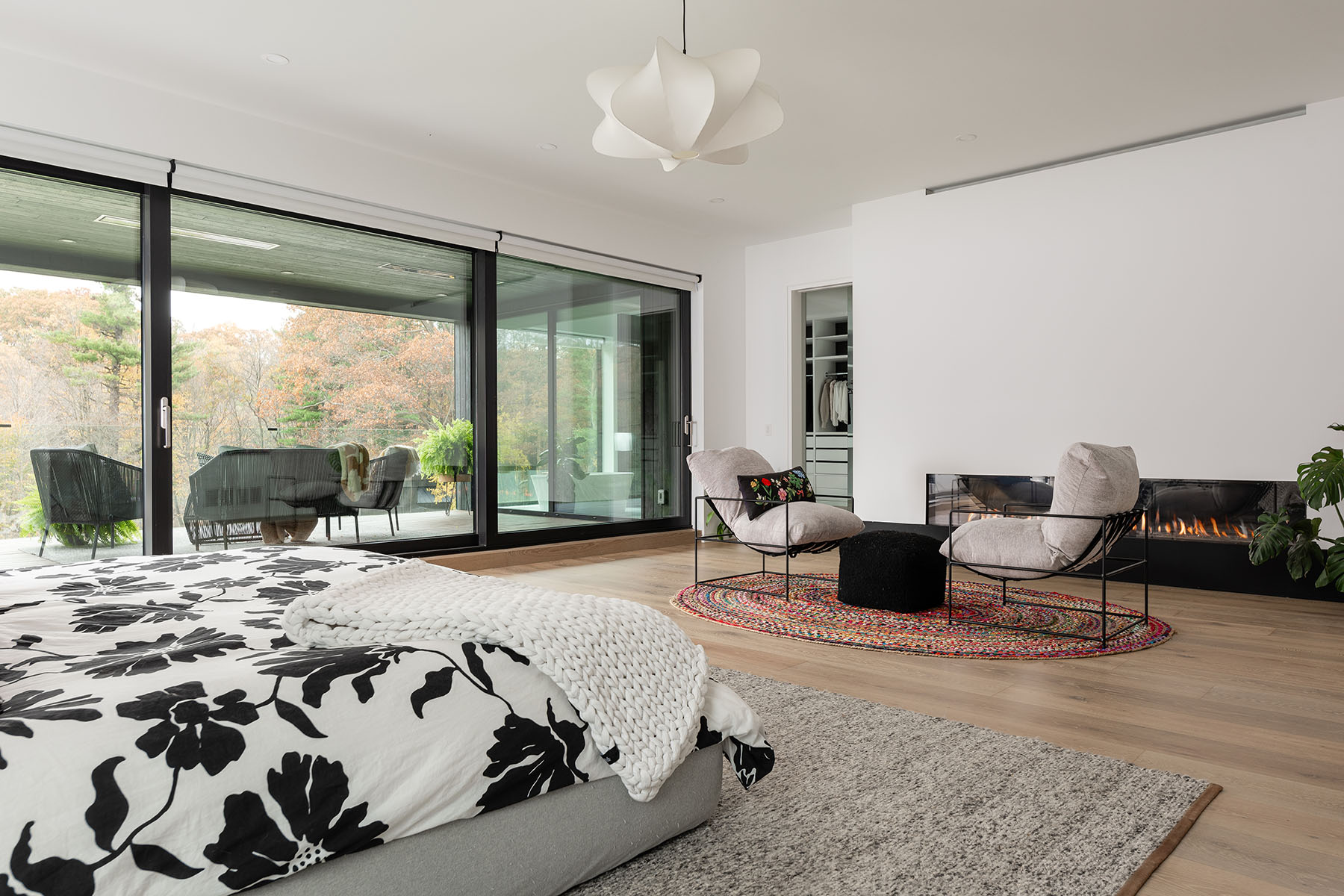
A Space for Every Occasion
From the cozy living spaces to the state-of-the-art home gym complete with a sauna and touchless water fountain, every corner of this home is designed to enrich daily living. An expansive 1200-square-foot studio offers versatility—perfect for artists, entrepreneurs, or those seeking creative refuge.
Retreat to the primary suite, a sanctuary featuring a spa-like ensuite, a private terrace with infrared heaters, and a built-in bar fridge. For family and guests, additional rooms and spaces are tailored for comfort, ensuring everyone feels at home.
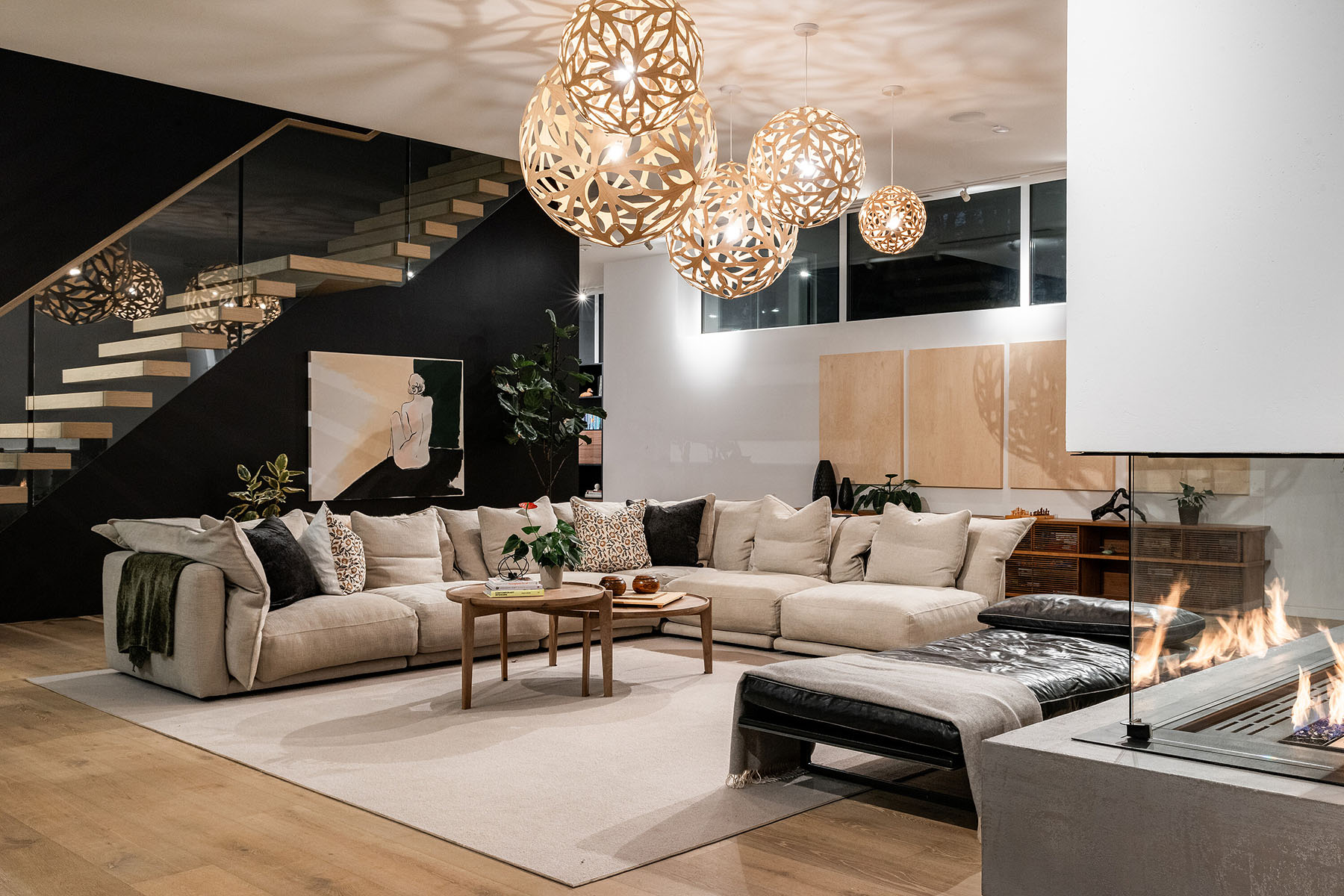
Sustainability Meets Style
This award-winning smart home sets a new standard in energy efficiency, with a geothermal heating system, solar panels, and triple-pane sliding doors that nearly eliminate heating and cooling costs. With electricity bills under $50/month, the home is as practical as it is beautiful.
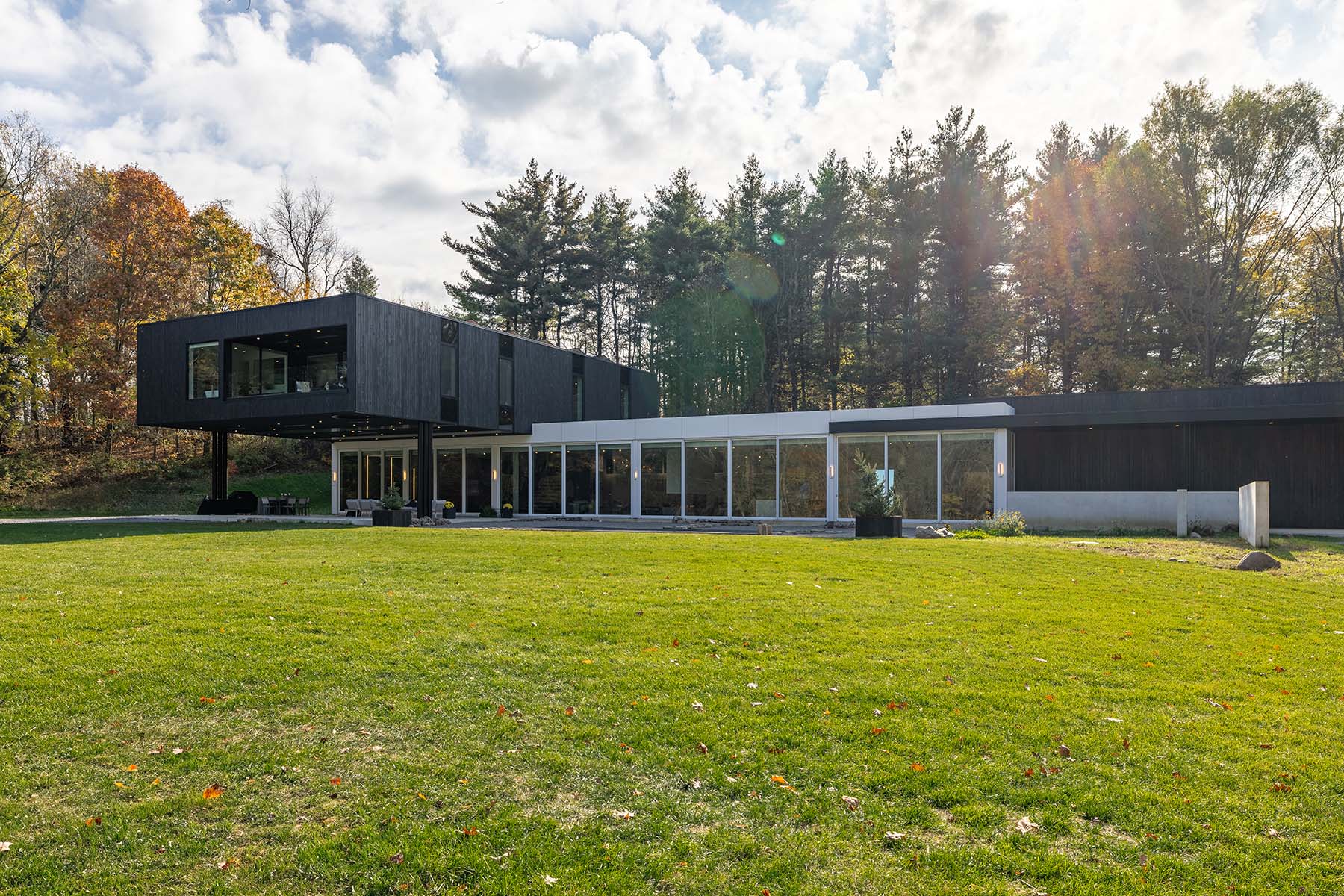
Endless Outdoor Possibilities
The estate’s private trails wind through lush landscapes, leading to a spring-fed pond that feels worlds away from the hustle and bustle of modern life. Approved pool permits offer the opportunity to expand the outdoor amenities further.
Gather with friends around the outdoor gas fireplace, or simply relax under the cantilevered porch, where nature and architecture unite in perfect harmony.
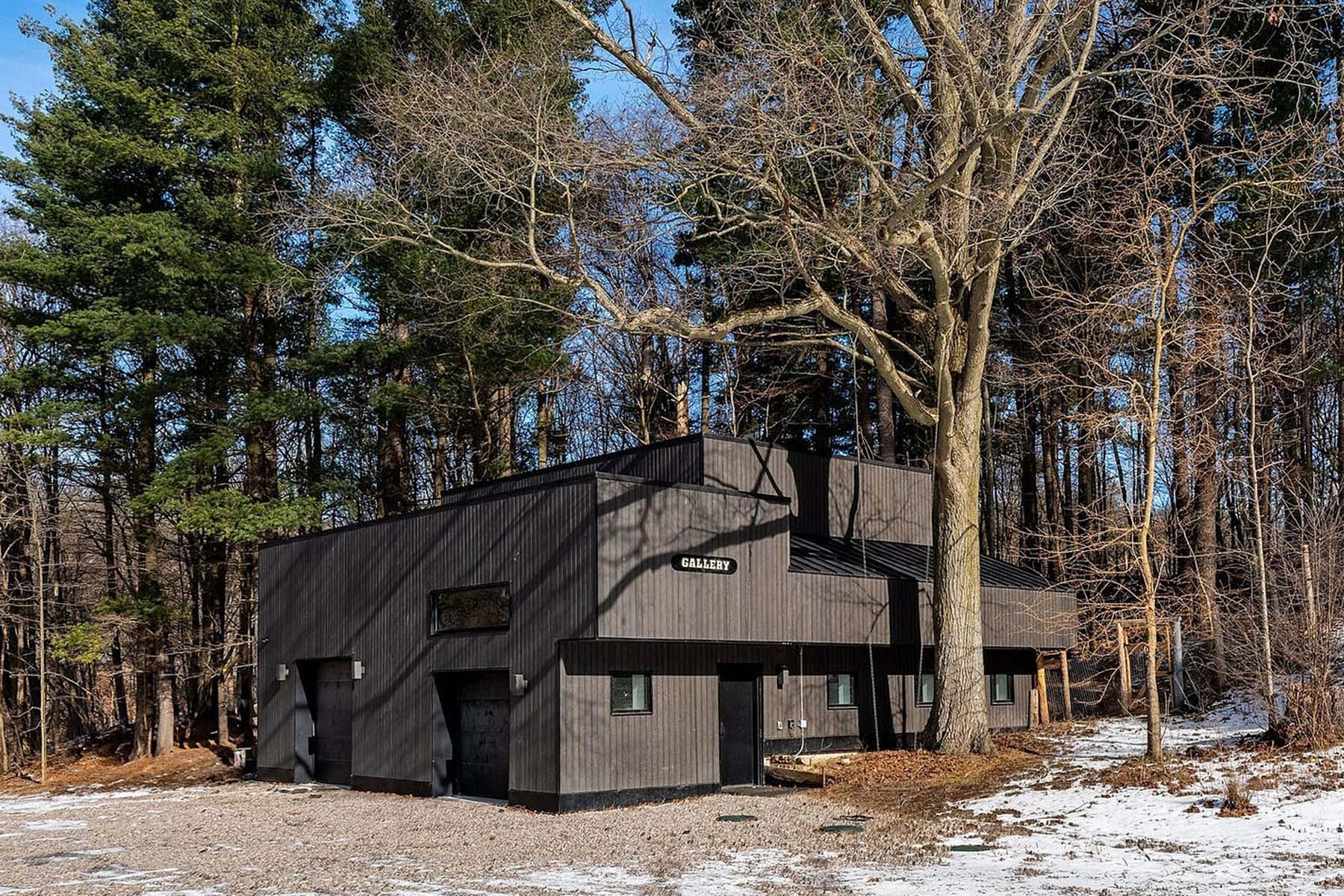
The Detached Gallery
A 2200-square-foot auxiliary building offers a world of possibilities. With two stories, a detached garage, and an art studio boasting a 10-foot island, this space is ideal for guest accommodations, a home business, or a private retreat.
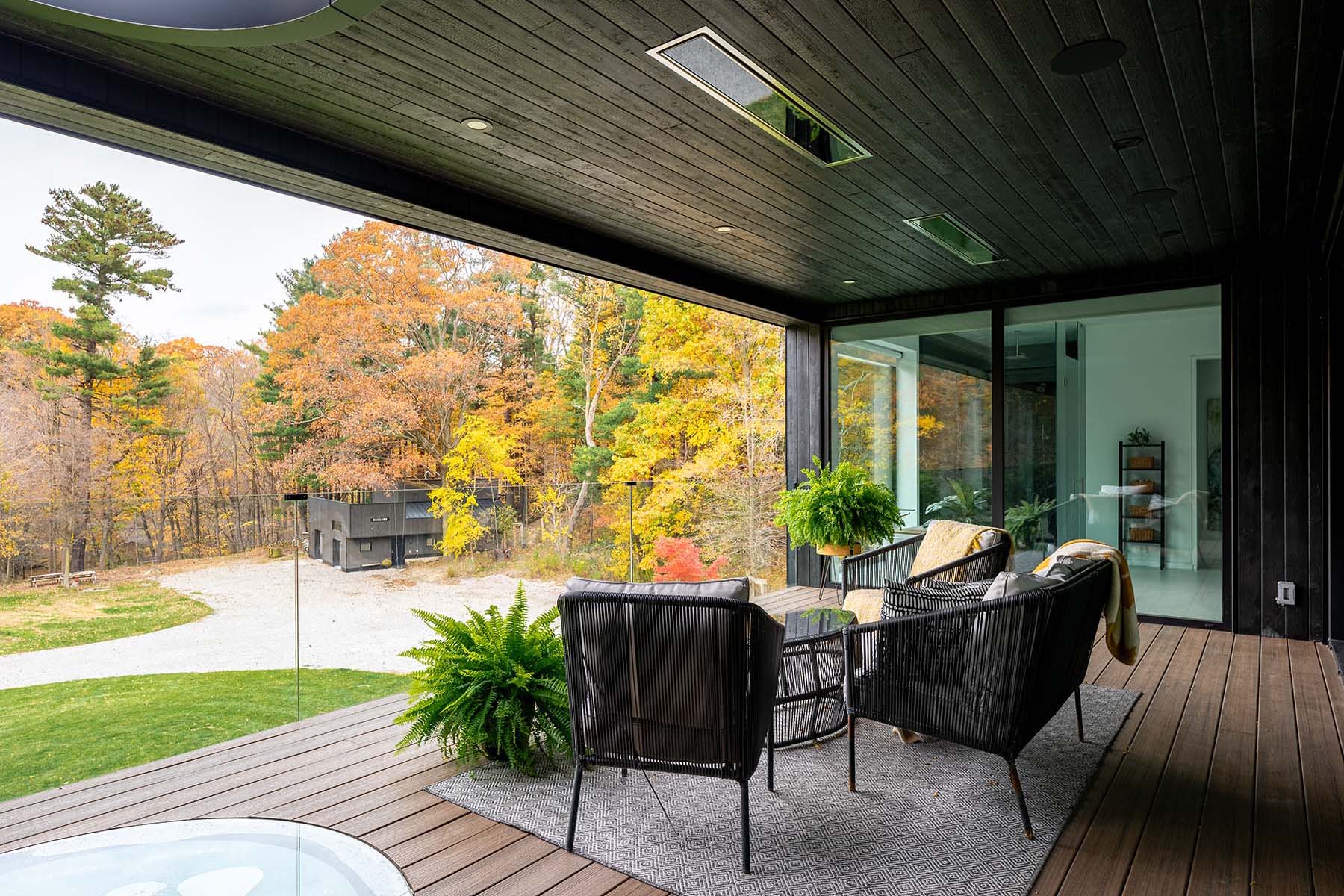
Luxury in Every Detail
Every feature of this home elevates its elegance, functionality, and convenience:
- Two Gaggenau hideaway refrigerators and integrated convection ovens
- A dog wash station for your furry companions
- Tesla charger for eco-friendly living
- Infrared heaters on the primary terrace
- Built-in surround sound and smart home systems
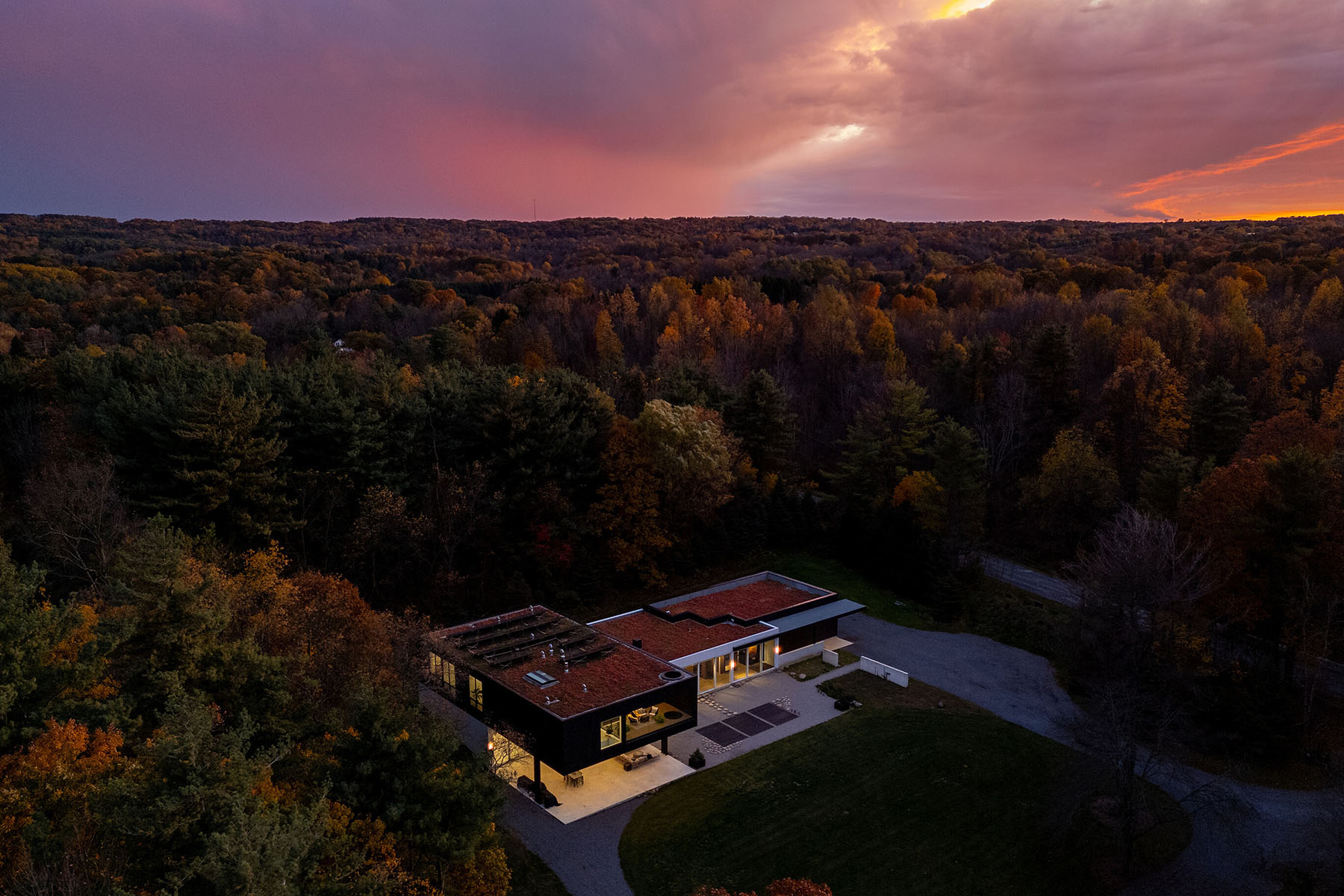
The Dundas Valley Lifestyle
While this estate feels like a secluded paradise, it offers easy access to the amenities of Dundas and surrounding areas. Enjoy boutique shopping, fine dining, and outdoor recreation, all within a short drive.
A Home Without Compromise
66 Weirs Lane isn’t just a house—it’s a lifestyle, a sanctuary, and a masterpiece of modern design. With its breathtaking architecture, unparalleled energy efficiency, and thoughtful luxuries, this California-inspired estate invites you to reimagine what home can be.
Welcome to the future of refined living. Welcome to 66 Weirs Lane.
This blog post is adapted from content originally published elsewhere. The content is shared here for informational purposes only. Please visit the original source for full details: Original Source




